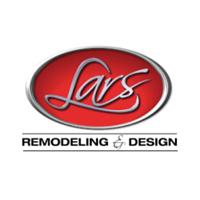
Junior Interior Designer
Lars Remodeling and DesignLars Remodeling & Design is expanding its interior design department and is seeking a Junior Interior Designer to support the Interior Designers in all phases of project design and development. This includes, but is not limited to, product research and selection, sourcing materials, preparing/revising design sets, managing the selections library, maintaining project data, and assisting in client presentations and meetings.
Key Responsibilities:
Assist the Interior Designers in preparing design presentations and materials.
Utilize Revit, AutoCAD, and SketchUp, to create visual models and design documentation.
Attend internal and client-facing meetings; take notes and support all related tasks.
Create and update PowerPoint presentations; procure and organize material samples.
Collaborate with Residential Designers to develop 3D renderings and material layouts.
Develop ID sets post-contract for client selection meetings.
Enter and maintain accurate data in Builder Trend, including final design selections, materials, fixtures, and appliances.
Order and track samples, including tile, countertops, cabinet paint/stain, and other finish materials.
Finalize ID plan sets; ensure timely internal review prior to client sign-off.
Complete take-offs and request vendor quotes for allowance items.
Coordinate with the Estimating/Purchasing team to support pricing and order readiness.
Prepare complete project binders.
Conduct site visits and attend key construction milestones: electrical walk-throughs, tile walks, cabinet installations, and weekly project check-ins.
Communicate and coordinate with Project Managers and Trade Partners throughout project execution.
Qualifications:
2+ years of industry experience preferred
Prior customer service experience.
Creativity and a strong eye for design.
Basic industry knowledge, with willingness to learn and grow into an intermediate level.
Proficient in Revit, AutoCAD, Microsoft Office (Word, Excel, Outlook).
Experience with SketchUp and Builder Trend is a plus.
Ability to draft interior finish selection plans to effectively communicate design intent.
Excellent verbal and written communication skills.
Strong organization and space planning capabilities.
Self-motivated: able to complete moderate tasks independently and more complex tasks with limited supervision.
Team player with a collaborative approach.
Benefits:
401(k) with employer matching
Health, Dental, and Vision Insurance
Paid Time Off (PTO)
Schedule:
Monday to Friday
8-hour shifts
In-person work required
Lars Remodeling & Design is proud to be an Equal Opportunity/Affirmative Action employer. All qualified applicants will receive consideration for employment without regard to race, color, religion, sex, national origin, disability, or protected veteran status.